2020.09.24
Spatial Design and Design Registration in Japan
Rie Yamasaki, Japanese Patent Attorney
Copyright Committee member, Japan Patent Attorneys Association
Kyoto University of Art and Design, Faculty of Arts, Department of Design graduate (Architectural Design Track)
1. Abstract
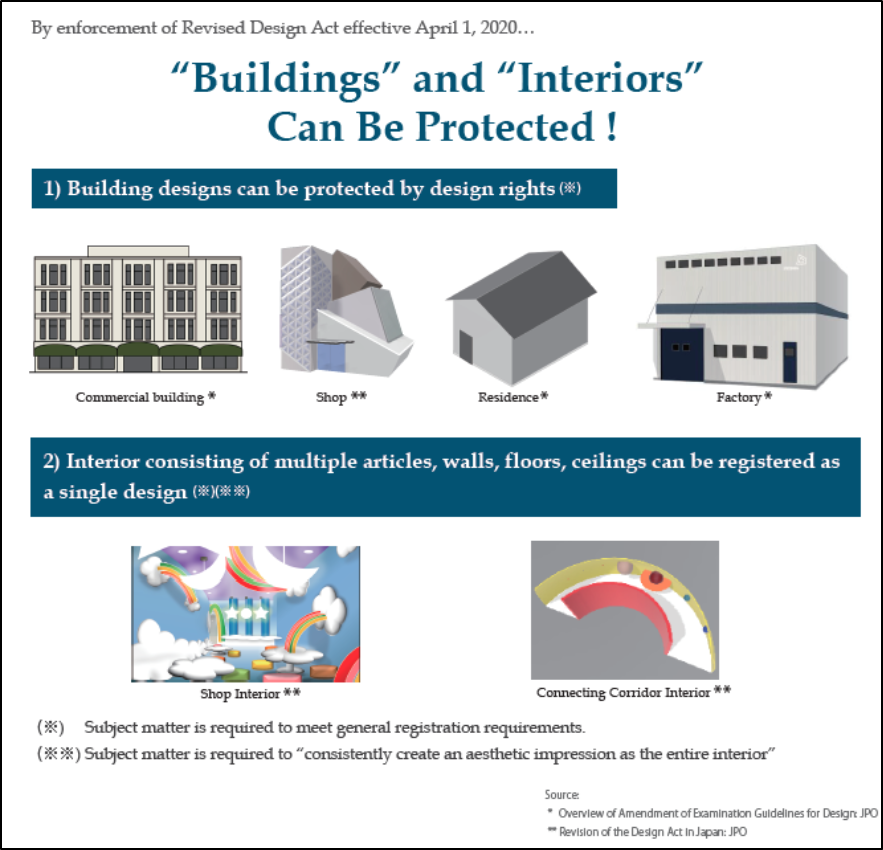
The Japanese Design Law underwent a major revision in April 2020. The revision was so dramatic that it is said that the scope of changes would only occur once in 100 years. One result of the revision is that designs for buildings and interiors can be registered. In this article, I will explain the practical points for registering spatial design under the revised Design Law.
2. Background of revision
Previously the design of buildings and interiors could not be protected by the Design Law. These designs were only registered exceptionally as an “assembled house” or “assembled room” as shown in Fig. 1 and 2.
Fig. 1 Assembled House
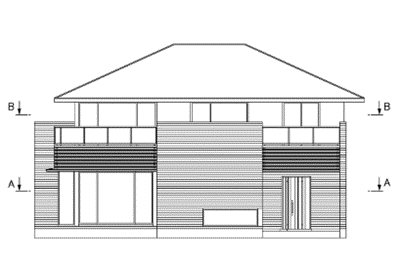
Fig. 2 Assembled Room

Therefore, people sought protection from unfair competition prevention law or copyright law instead of the Design Law, but the hurdles of protection by these laws were extremely high.
(1)Unfair Competition Prevention Law
In the Komeda Coffee case (Tokyo District Court, decided on December 19, 2016, Heisei 27 (Yo) No. 22042, provisional disposal order petition case), the use of the features of the exterior of a store, the internal structure, and the interior design of the store were suspended by the provisional disposal order under the Unfair Competition Prevention Law.
In the past, there were cases where the exterior of a store was disputed under the Unfair Competition Prevention Law, but this was the first case that the suspension of the exterior of the store was allowed.
Since the Unfair Competition Prevention Law deals with whether or not the act of the accused party has committed unfair competition, the predictability of protection is low and it is difficult to receive certain protection for the exterior of a store.
Fig. 3
Plaintiff’s Store
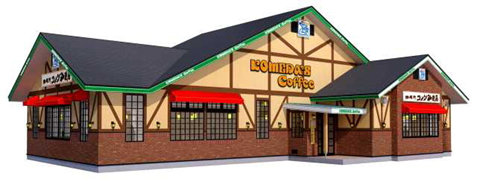
Defendant’s Store
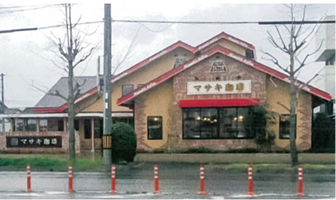
(2)Copyright Law
Under the Copyright Law, it is clearly stated that a building is a copyrighted work (Article 10, Paragraph 1, Item 5). However, general housing could not be protected by the Copyright Law.
As an example, the Grunje Dine case (Osaka High Court ruling on September 29, 2004 (Heisei 15 (Ne) No. 3575) involved a dispute over a model house. In this case, in order for general housing to be protected as an architectural copyrighted work, it is necessary to independently be an object of aesthetic appreciation and have artistic characteristics as a formative art. The court concluded that the model house did not fall under an “architectural copyrighted work”.
Fig. 4
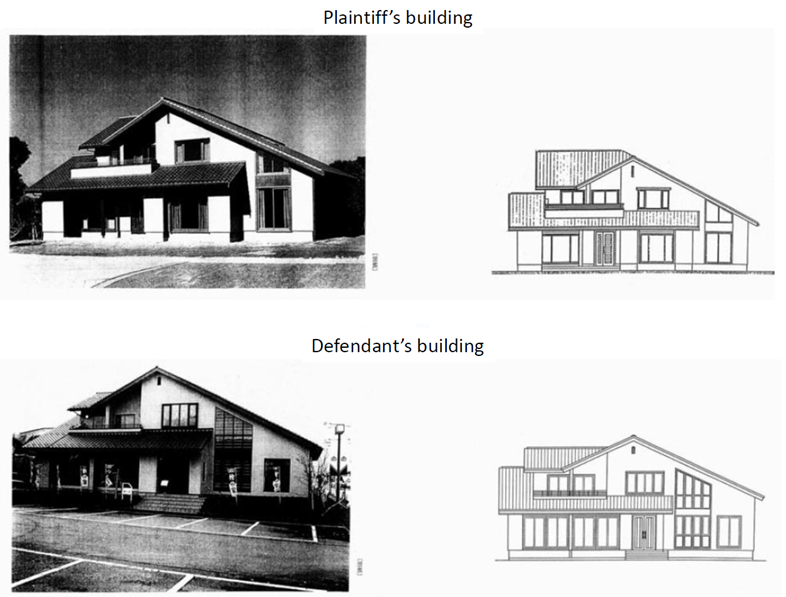
On the other hand, under the revised Design Law, it is now possible to obtain design registration and easily protect the design of buildings and interiors as long as the requirements such as novelty and non-creativity are met.
Below, I will present what types of buildings and interiors can be protected under the revised Design Law.
3. What is Protected
(1) Buildings
Design Law Article 2 Paragraph 1
The “design” in this Law, means the shape, pattern or color of an article (including the part of an article; the same applies hereinafter) or a combination of these (hereinafter referred to as “shape”), a building (including a part of a building; the same applies hereinafter),…, and the like, etc., that cause an aesthetic effect through visual sense.
The revised Design Law stipulates that “design” includes buildings. The requirements for being a building under the Design Law are stipulated in the examination guidelines. (Design examination guidelines, Part IV, Chapter 2, “Design of buildings” 3.1)
ⅰ)It must be a fixed product of the land.
ⅱ)It must be an artificial structure. Includes civil engineering structures.
Based on the idea that design objects should be broadly protected by the Design Law, the term refers to an object to be constructed, including civil engineering structures, which is broader than the term used in the definition of the Building Standards Law.
Fig. 5

Here, for example, a house is designed, not only designing the house itself, but taking into consideration the shape, direction, and surrounding environment of the site where the house is constructed, the layout of the house on the site, and the exterior plan.
To what extent can a “building” protected by the Design Law be included? Please note that the concept of “one-design” (that is, the one-design-per-application rule) of a building is a little different from that of goods.
The design examination guidelines describe as follows;
“As a social convention, articles that are fixed to a building or land and that do not move arbitrarily are within the scope of the building are treated as a part of the design of the building. ” (Design Examination Guidelines, Part IV, Chapter 2, “Architectural Design” 4.3)
a) Is the exterior or landscaping part of the building?
A range of items that accompany the building, that is, the finishing materials for the building and fixed fixtures, as well as the wood deck terrace and gateposts, form a part of the building.
In addition, even if the landscaping does not meet the requirement of “being an artificial structure”, the green wall fixed to the outer wall of the building, the plant in the planter fixed to the floor, and the tree between the house and the gatepost etc. form part of the building.
Even if the building includes the above items and planting, it will be treated as a “one-design.”
b) Can lighting (light) and images be protected as part of a building? Can the lights and images that are lit on buildings such as radio towers and bridges be protected as part of the building?
If the condition that the lighting equipment is fixed to the building and the land within the building is attached, it is possible to protect the colors and patterns of lighting such as the Rainbow Bridge (in Tokyo) as part of the building.
Similarly, an image such as “the image for displaying the time displayed on the display unit of the image display fixed to the outer wall of the building” will also become part of the building if it meets the condition of “the projector etc. is fixed to the building and the land within the building is attached.” (Design Examination Guidelines, Part IV, Chapter 2, “Design of Buildings” 4.6, 4.7)
(2)Interiors
Design Law Article 8-2
A design relating to an article, building or image that constitutes the interior equipment and decoration (hereinafter referred to as “interior”) of a store, office or other facility when the interior as a whole gives a unified aesthetic impression can be applied and design registered as one design.
An interior design has been added as an exception to the design of assembly. Regarding the registration requirements for interior designs, the following criteria are shown in the examination guidelines.
i) Being inside a store, office or other facility
ii) Composed of multiple articles, buildings or images under the Design Law
iii) The interior as a whole gives a unified aesthetic impression
(Design Examination Guidelines, Part IV, Chapter 4, “Interior Design” 6.1.1)
“Facility” in the requirement i) includes any facility “for a person to enter the interior and spend a certain amount of time”. It also includes movables as well as real estate.
Regarding the requirement ii), it is necessary that multiple articles, etc. are included in the application target. For example, it is necessary that tables and chairs are placed inside the cafe. In addition, this requirement will be judged including the part other than the part for which the design registration is to be granted.
Regarding the requirement iii), this requirement is satisfied if the design as a whole visually creates a cohesive aesthetic impression.
If a feature description that describes the applicant’s subjective intentions regarding the creation of the interior design that was applied for has been submitted, the examiner will proceed with the examination with reference to this.
In particular, in order to promote the understanding of the examiner regarding the ” unified aesthetic impression” of the requirement iii), we recommend proactively submitting a feature description will lead to speeding up the examination.
4.What to do with the application form of spatial design
If it is “for a person to enter the interior and spend a certain amount of time” or an article used there within, it may be possible to apply as “building”, “interior”, or “article”. Here, let’s consider using an example.
Fig. 6 shows the inside of a cafe and it contains a counter, a table, chairs, an air conditioner, and a foliage plant.
Fig. 6
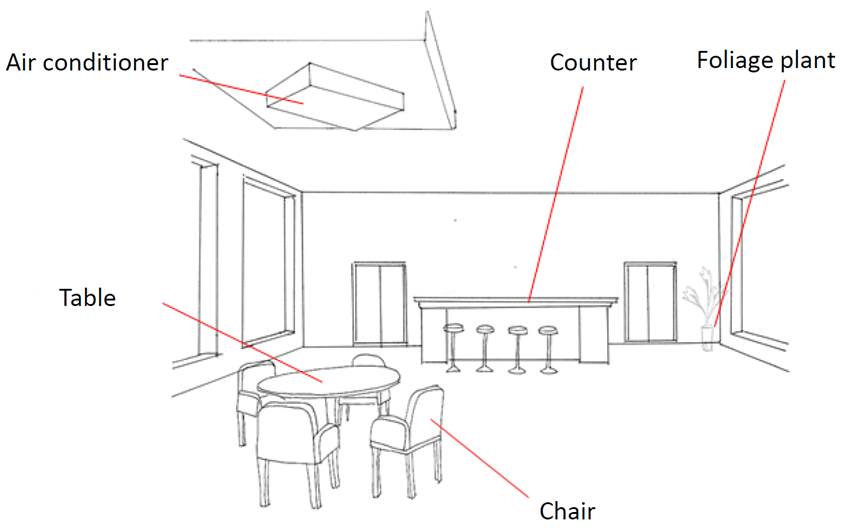
If the goal is to protect the interior including the counter, table, and chairs in the cafe and, application for an “interior” design is suggested.
The table and chairs are not part of the building as they can be moved freely.
Since these are multiple articles, they meet the requirement of ” Composed of multiple articles, buildings or images under the Design Law “.
Since foliage plants are natural objects, they are not considered to be articles that make up the design, so they are excluded from the range to be registered by making them dashed line (shaded part in Fig. 7).
If the placement of the air conditioner is not important, it can be indicated by a dashed line. In addition, the items represented by dashed lines are also constituent items of the interior design.
Fig. 7 “Interior of restaurant” (design of interior)
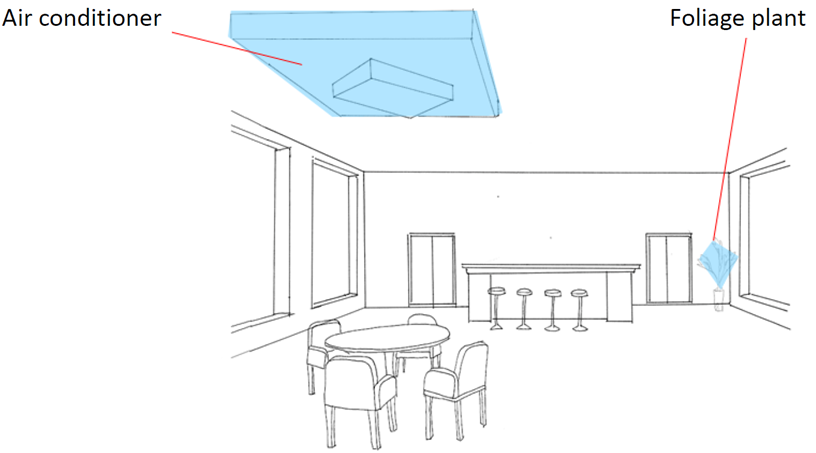
Then, if protection of the shape, position, range, and size of the counter inside the cafe is desired, application for a design inside the “building” is recommended.
The counter can be thought of as an “article that is fixed to a building or land and that does not move arbitrarily” as part of a building.
In this case, the counter is indicated by a solid line (shaded part in Fig. 8), and the others are indicated by a dashed line. If there are a table and chairs, etc., it may be pointed out that there is a violation of the one design per application rule because it contains multiple articles, so they should not be shown in the drawing.
Fig. 8 “Restaurant” (building design)
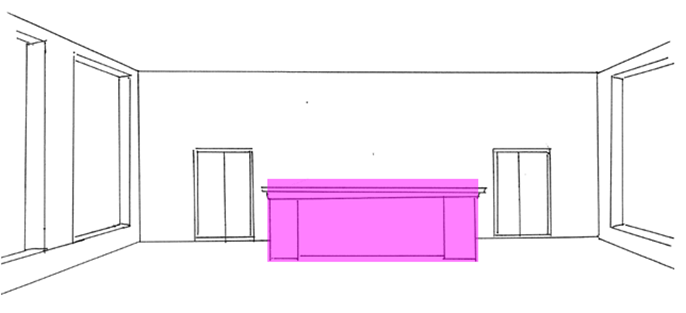
Also, since the air conditioner is an “article”, it can be applied for as a normal article, but if the arrangement of the air conditioner is characteristic and protection is desirable, it can be applied for as “building” or “interior”.
Consider whether or not the air conditioner can be said to be “an article that is fixed to a building or land and that does not move arbitrarily” and whether there is any characteristic in relation to other articles, then, decide the application form.
For example, if the air conditioner is attached to the building and is characterized by its indoor layout, it can be applied for as “building”. In this case, as shown in Fig. 9, the air conditioner is shown by a solid line, and the table etc. is not shown in the drawing.
Alternatively, if the feature is that the air conditioner is located above the table, which is related to the table, it can be applied for as “interior”. In this case, as shown in Fig. 10, the table etc. are also shown in the drawing, and the air conditioner is shown by the solid line.
Fig. 9 “Restaurant” (building design)
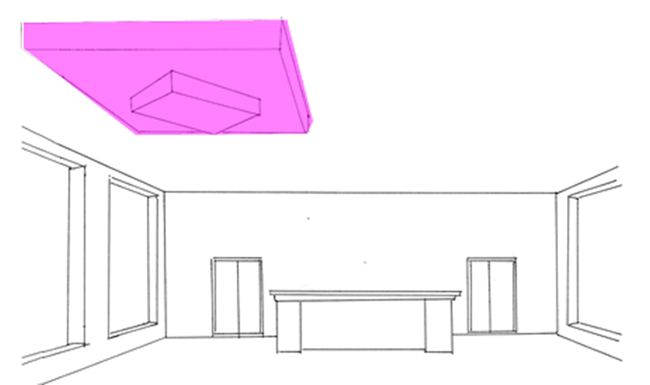
Fig. 10 “Interior of restaurant” (design of interior)
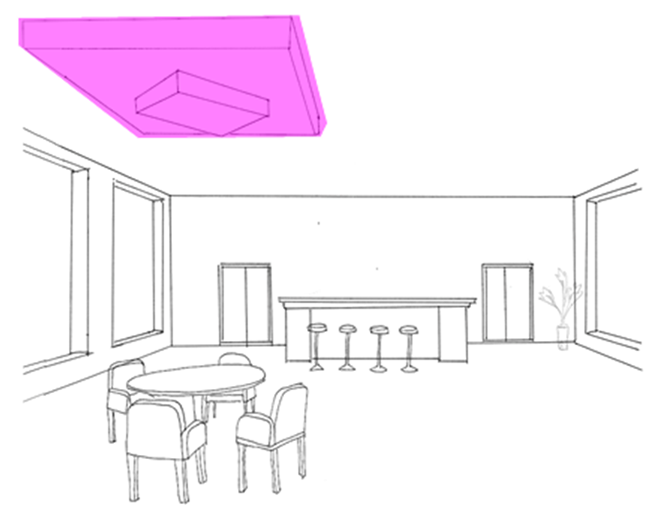
Or what if the inside of this cafe was a dining car for a tourist train?
That’s right. It is possible to apply as the interior of an article called “vehicle”, or as the interior design of “vehicle interior”.
When you hear “building” or “interior”, you may think that it has nothing to do with the industry that manufactures and sells products, but it may be effective to protect the product as part of the building or interior.
5.Relationship with trademarks
Buildings may also be protected by the Trademark Law. For example, the following position trademarks and three-dimensional trademarks are registered.
The design right is extinguished in 25 years after the application date, but the trademark right can be said to be a very powerful right because it can be maintained for a long time by renewing it as long as it continues to be used.
Fig. 11 Position Trademark
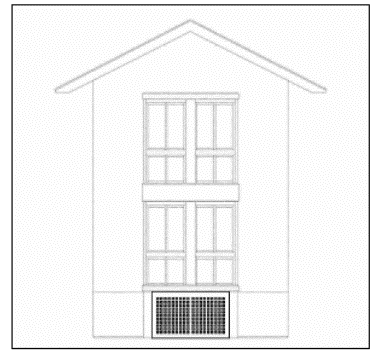
Fig. 12 Three-Dimensional Trademark
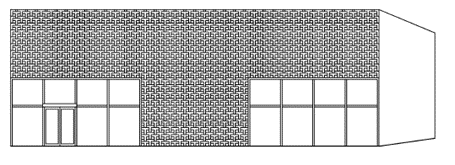
However, the registration rate of position trademarks is low; about 10%. Three-dimensional trademarks cannot usually be registered because they do not have distinctiveness based on the appearance and shape of the store building. (If the exterior of the building has distinctive figures and characters, it can be registered as a three-dimensional trademark as a whole.)
On the other hand, a design can be registered if it meets the registration requirements such as novelty, so we recommend first registering the design and then considering the possibility of trademark registration depending on the future implementation (use).
6.Issues related to spatial design
The conventional design law protects “articles” and has focused on product design. Spatial design related to “building” and “interior” seems to have issues that product design did not have.
(1)Development speed of interior design
In the case of product design, a development period tends to be about one year from the decision to commercialize to the sale. Companies had enough time according to the development phase to conduct a clearance search (prior design prior) to confirm the existence of third-party rights and prepare for design applications before the press release.
In the case of interior design, it takes weeks to months from ordering to delivery, which is a feature that the development period is shorter than the product. Companies need to conduct clearance searches and filing design applications in that short period of time.
Interior design registration gazettes have not been issued yet (it may be issued by the time this article is published) and clearance search is not possible. But filing a design application is possible. So, once implementation is decided, active filing is recommended.
(2)Novelty of buildings
On the other hand, in the case of buildings, it may take several years from design development to completion.
For example, considering the design of the National Stadium (in Tokyo), the application deadline for the first international design competition was September 25, 2012, and Zaha Hadid’s proposal was selected for the highest award on November 15, 2014. The Olympics was scheduled for 2020.
Such large and international buildings are an extreme example, but in general, building development will take longer than product development. In the case of Zaha Hadid’s National Stadium, it will probably be protected as a copyrighted work, and it is unlikely that imitation will occur casually, so it is unlikely that it will be necessary to register the design.
A design should have “novelty” at the time of filing in order to receive a design registration. However, there is an “exception for loss of novelty” and a grace period of one year is available for a publication by the applicant.
Building designs are more likely to lose novelty before filing than product designs, so if you should apply as soon as possible. If the design was published before filing, an “exception for loss of novelty” should be applied for. It is advised to keep records of the person whom published the drawing or model and the date of publication so that the “exception for loss of novelty” can be applied.
7.In conclusion
With this revision of the law, there are more ways to protect designs. Products, lights, and images can also be protected as part of space if they are used in the space.
The number of application options has increased, and it has become possible to protect the design from multiple perspectives, so please consider the possibility of applying for spatial design in Japan.
| Protection Target | Status | Application itself | Application as part of a building | Application as part of an interior | |
|---|---|---|---|---|---|
|
Product
|
Fixed to buildings, etc. | Yes | Yes | Yes | |
| Not fixed to buildings, etc. | Yes | No | Yes | ||
|
Lighting
|
The light source is inside the site or the building | No | Yes | Yes | |
| The light source is outside the site or the building | No | No | No | ||
|
Image
|
The projector, etc. is inside the site or the building | Functional image or display image | Yes | Yes | Yes |
| Decorative image (Wallpaper, etc.) | No | Yes | Yes | ||
| The projector, etc. is outside the site or the building | Functional image or display image | Yes | No | No | |
| Decorative image (Wallpaper, etc.) | No | No | No | ||
| Content image | No | No | No | ||
Note 1:
The content of this article has been prepared based on the laws, regulations, and other information as of June 2020. Laws and regulations may be revised at any time, so please be careful when proceeding.
Note 2: Source of figures in this article:
Fig. 1: Design Registration No. 1661344
Fig, 2: Design Registration No. 1568147
Fig. 3: Tokyo District Court decided on December 19, 2016 (Yo) No. 22042
2015 (Yo) No. 22042 Judgment Attachment
Fig. 4: 2002 (Wa) No. 1989 Judgment Attachment
Fig. 5: “Design Examination Guidelines and Operation of Examination” (Text of Design Examination Guidelines Briefing Session) JPO, 2019
Fig. 11: Trademark Registration No. 6018352
Fig. 12: Trademark Registration No. 5916693